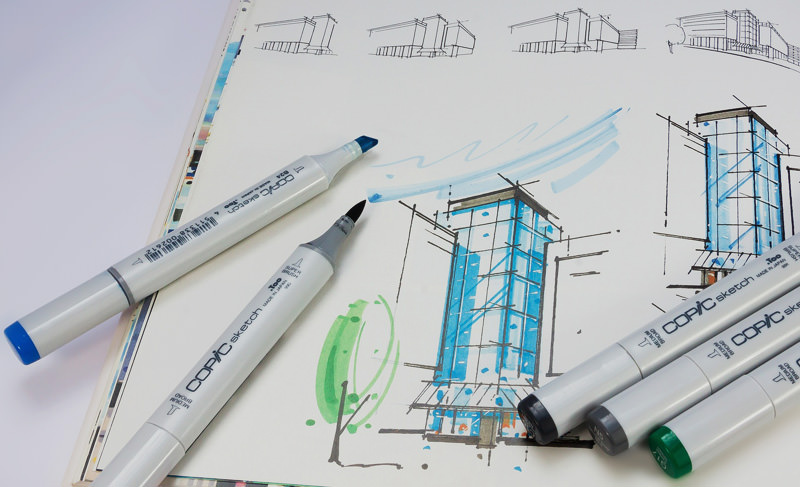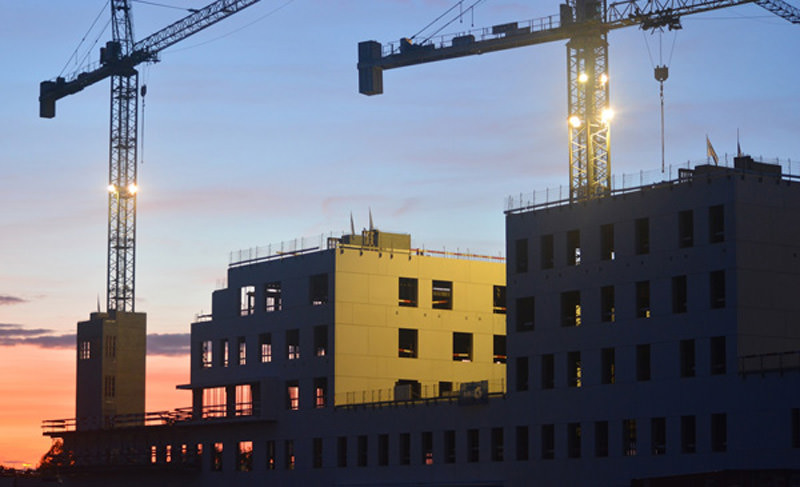Pre-Engineered Buildings (PEBs) are the building components which are manufactured at a factory and assembled on site. Usually PEBs are steel structures and may be an alternate to standard steel buildings.


PEB structural components are fabricated at the factory to exact size, transported to site and assembled at site, usually with bolted connections. This type of Structural Concept is usually used to build:
WHAT ARE PRE-ENGINEERED STEEL BUILDINGS?
Pre-engineered metal buildings (PEMB) use a combination of:
- Structural steel framing system
- Metal roofing system
- Wall panels of varying materials
Wall panels are often a spread of choices, from single skin sheeting with added insulation to insulated sandwich panels. The concept is meant to supply an entire building envelope system which is:
- Air-tight
- Energy efficient
- Optimum temperature control
- above all, designed to suite specific user specifications
Advantages of Using Pre-Engineered Buildings
Reduction in Construction Time
Buildings are typically delivered in only a couple of weeks after approval of drawings. Foundation and anchor bolts are cast parallel with finished, ready for the location bolting. Use of PEBs have the potential to drastically reduce total construction time of the project. This also allows faster occupancy and earlier realization of revenue for building owners.
Lower Cost
Due to the systems approach, there's a big saving in structural component design, manufacturing and on-site erection cost. The secondary members and cladding bundled also can reduce transportation cost.
Flexibility of Expansion
Buildings are often easily expanded long by adding additional bays. Also, expansion in breadth and height is feasible by pre-designing PBEs for future expansion.
Quality Control
As buildings are manufactured completely within the factory under controlled conditions the standard is simpler to manage vs. on project sites.
Low Maintenance
Buildings are manufactured with top quality paint for cladding and steel, applied during a controlled environment, which ends up in long durability and low maintenance costs.
Energy Efficient Roofing and Wall Systems
Buildings are often furnished with polyurethane insulated panels or fiberglass blanket insulation to realize required U values.
Architectural Versatility
Building systems are often furnished with various sorts of metal wall panels, fascia, canopies, and curved eaves and are designed to accommodate pre-cast concrete wall panels, curtain walls, block walls also as other wall systems.
Systems Availability and Compatibility
As the complete PEB is supplied by one vendor, compatibility of all the building components and accessories is assured. this is often another of the main benefits of the pre-engineered building systems.
Aren’t Pre-Engineered Buildings Just Ugly Metal Boxes Made From Cheap Materials?
NO! this is often often perhaps the toughest hurdle to leap because we’ve found that the majority people believe this is true. the thought that pre-engineered buildings can't be customized or designed to be architecturally pleasing is fake . The stigma that pre-engineered is kitchen utensil and “off the manufacturing line” persists, but it couldn't be beyond the reality . And, the thought of PEB’s manufactured with lower quality materials couldn’t be beyond the reality . PEB’s are designed and made to satisfy or exceed any and every one local building codes and sometimes accompany warranties for the lifetime of the structure.
How Do You Decide if a Pre-Engineered Building is Right for Your Project?
PEB’s aren't the proper or best system for all building types so let Schemmer help guide you on the sort of building system that most accurately fits your project needs. Whether the proper building system is conventional steel frame, structural pre-cast concrete, or PEB, you don’t need to sacrifice design or creativity by choosing one over the opposite . Teamed with the proper design professional you'll have it all. Partnering with Schemmer early in your new building planning phase, you'll rest assure that your project are going to be customized to satisfy your needs.
Milestone Buildcon - Pre-engineered Building & Civil Construction Company.
Who We Are
Milestone Buildcon is a full-service Pre-engineered Building & Civil Construction Company, providing responsible solutions for complex design and construction-related challenges. Founded in 2010, we are grounded in our past but remain fully committed to the future.


.jpg)
.jpg)
.jpg)
.jpg)